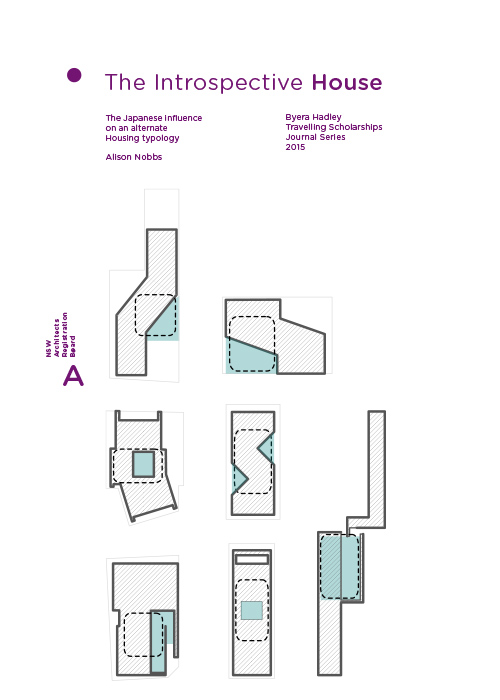The Introspective House
Alison Nobbs / 2015
Housing
Asia, Japan
This report is a fundamental questioning of housing typology and explores how the Japanese house might influence an alternate approach.
The Japanese example is one that both explores an inward looking house, but also addresses a high density solution. Japanese housing is examined as a precedent for a new pattern of density within Australia that offers landscape as integral to the internal experience of a house, and shifts the built form to the boundaries. The report focuses on the work of three practices in Japan: Mount Fuji Architects Studio, Tokyo, Alphaville Architects, Kyoto, and UID, Fukuyama.
The report proposes a new model of introspective houses that contributes to urban consolidation, increases suburban land efficiency, maintains the freestanding home and produces a new streetscape where houses are arranged around a private experience with streets a public and social corridor.
Contact Us
T: 61 2 9241 4033
E: This email address is being protected from spambots. You need JavaScript enabled to view it.
W: www.architects.nsw.gov.au

